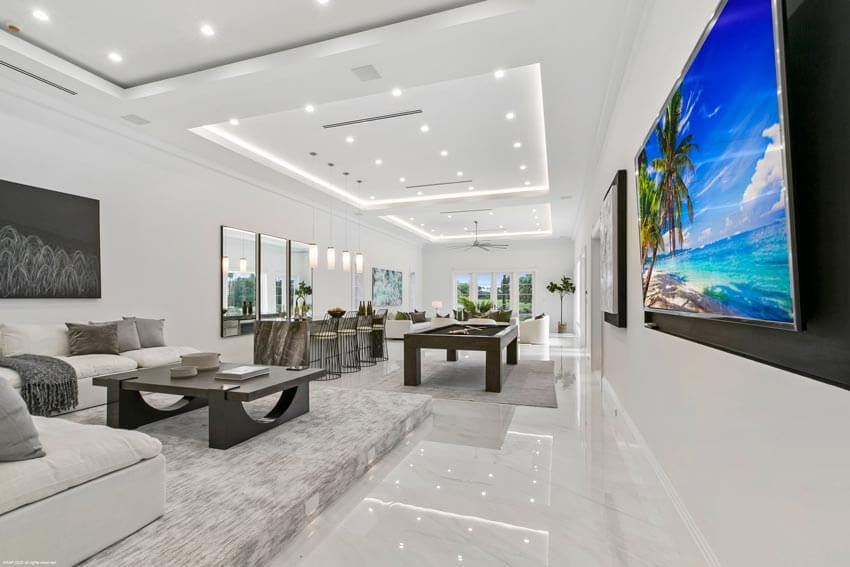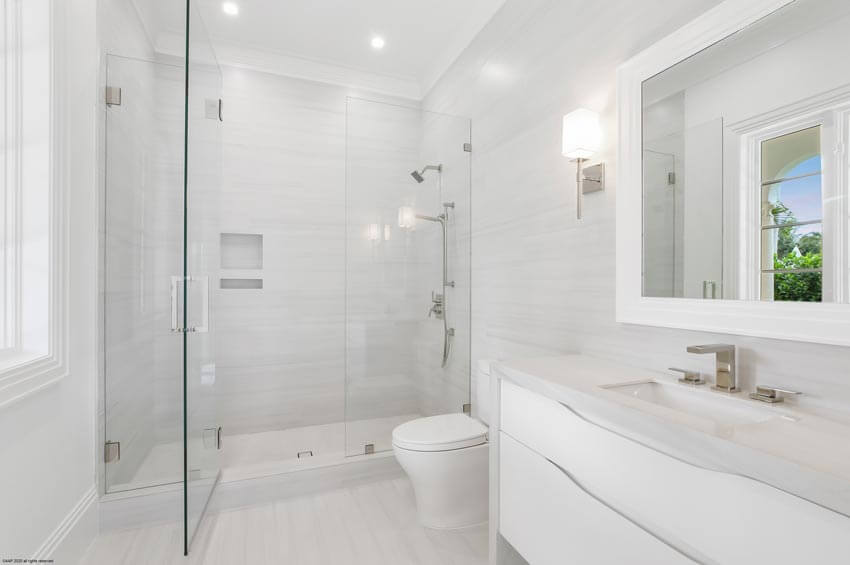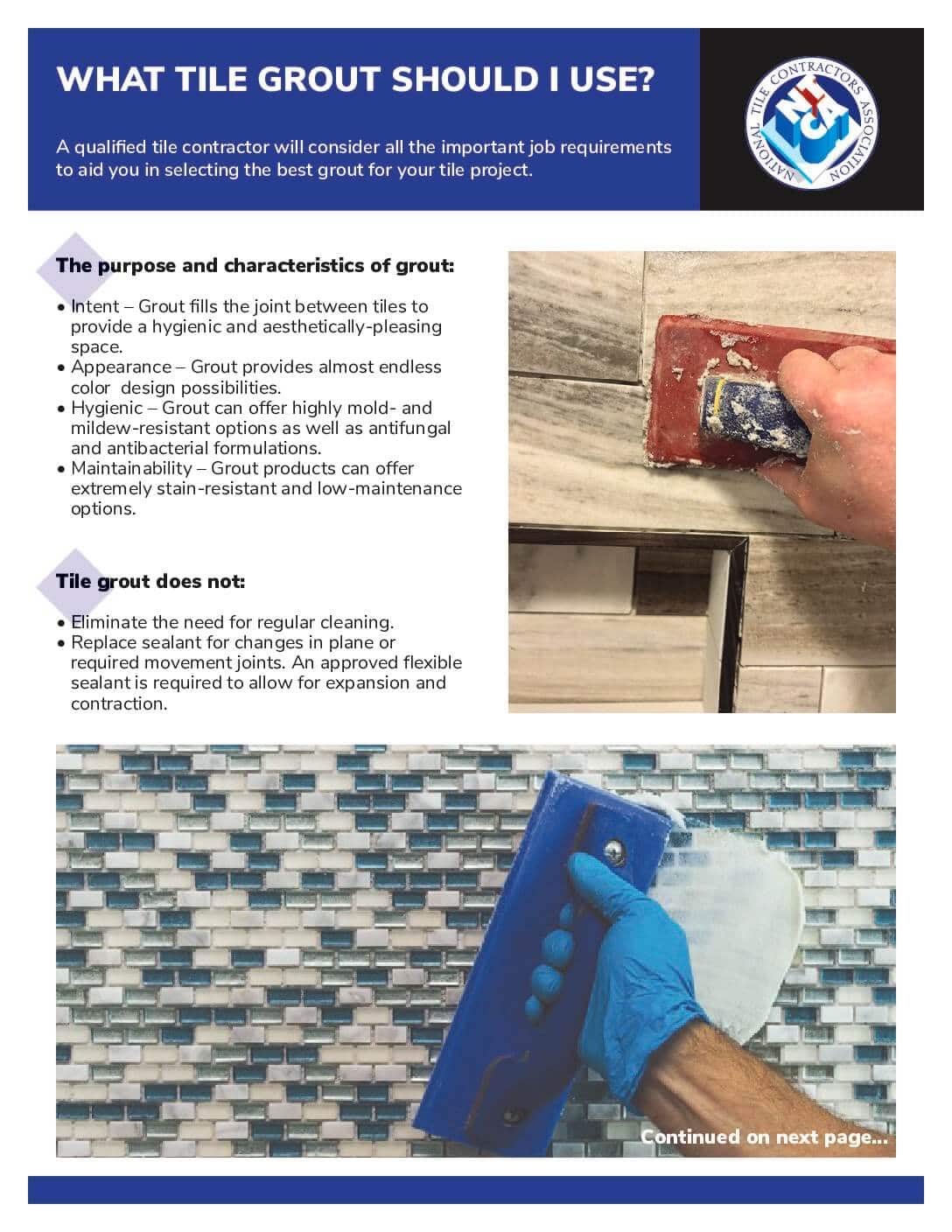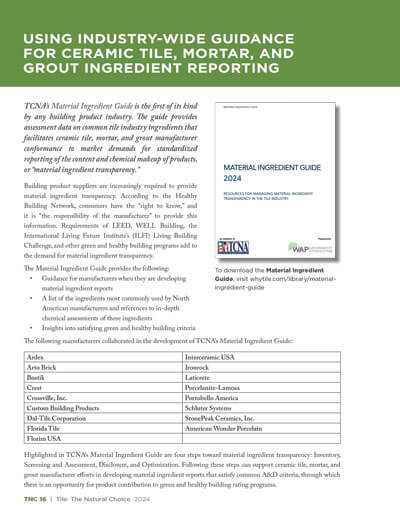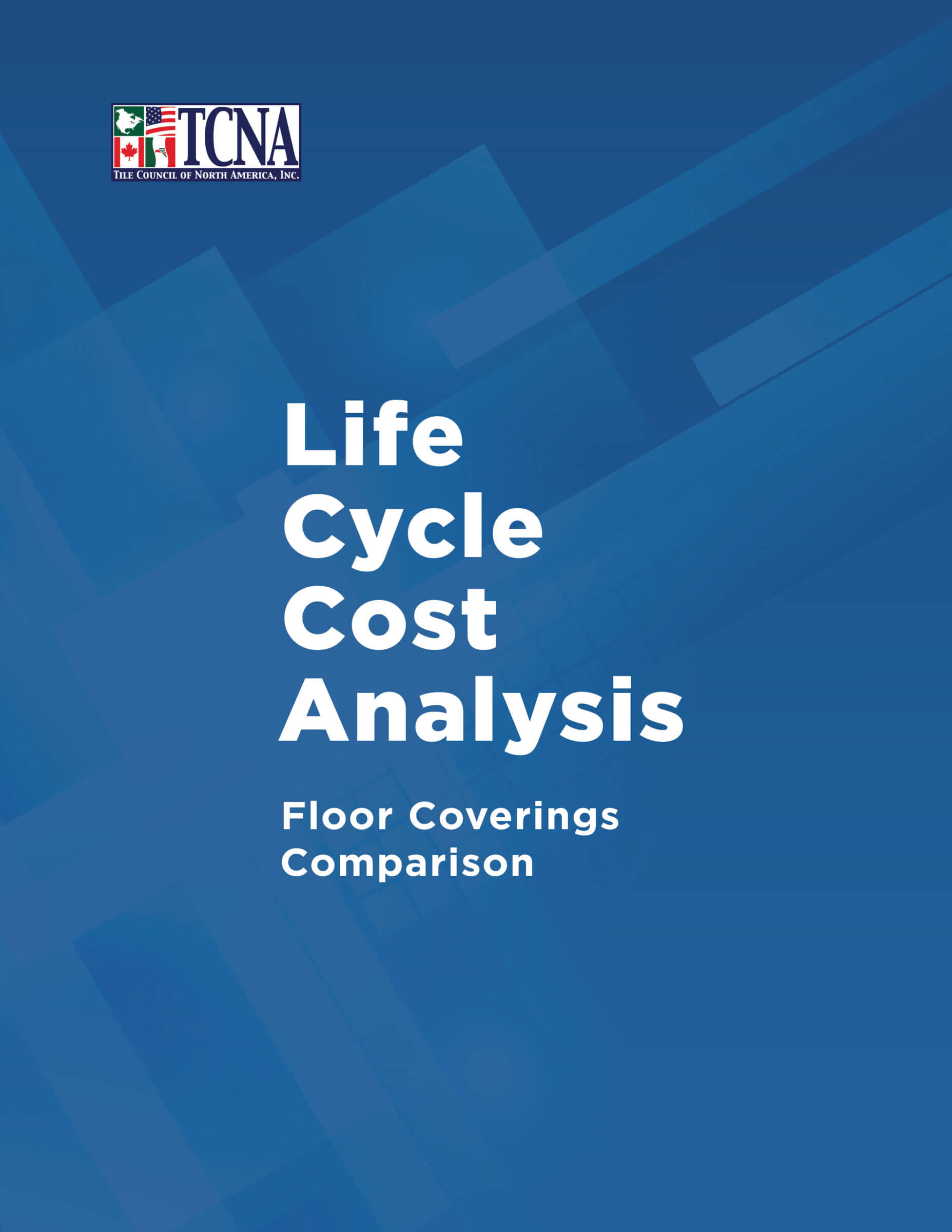Case Study
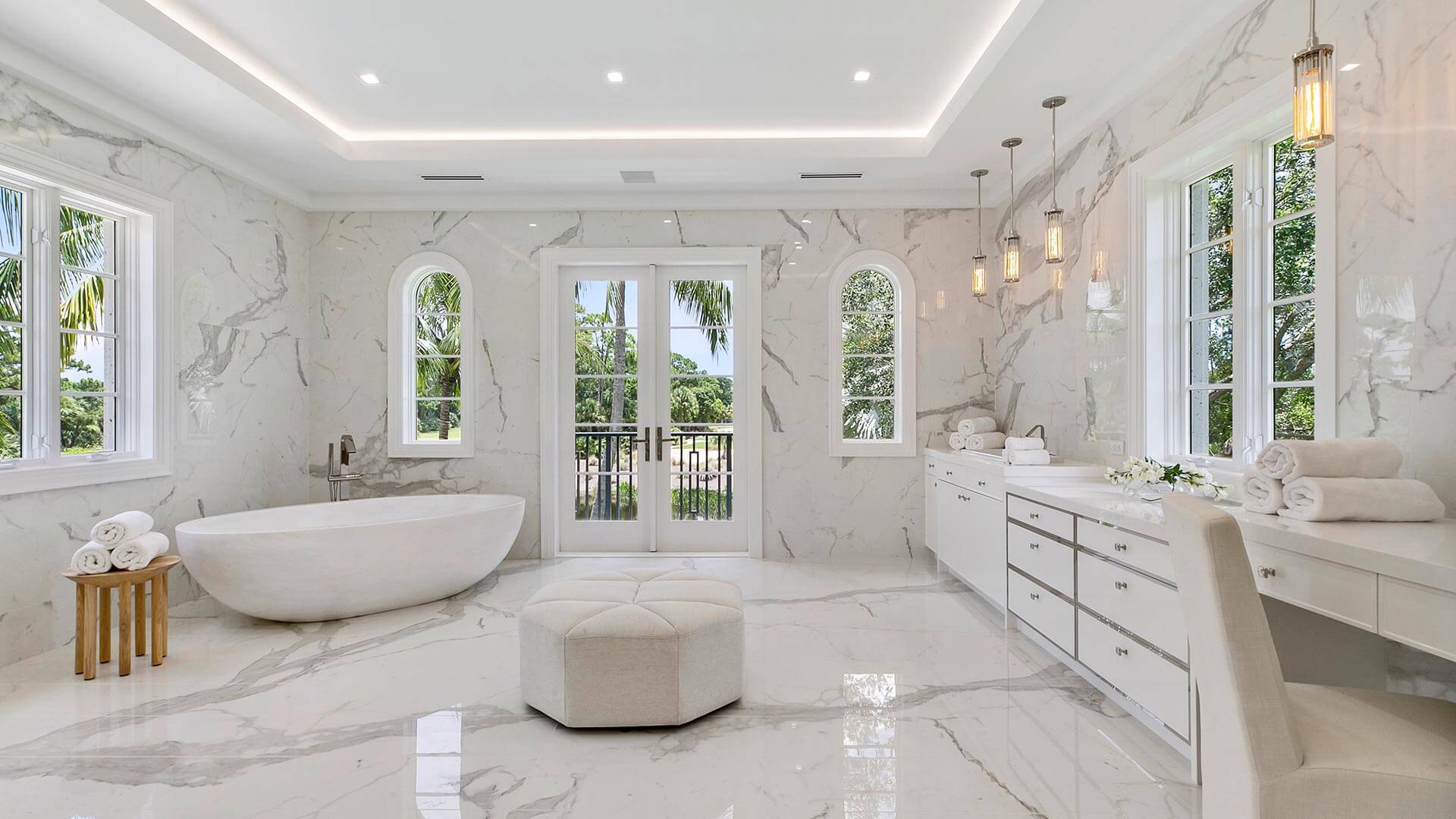
Case Study:
Tropical Oasis
Marble-look tile is a staple throughout this tropical Florida escape.
Project Description
This modern two-story masterpiece is situated on 1.3 acres surrounded by mature oak trees and lush landscaping
At nearly 16,000 square feet, the home boasts six bedrooms, eight bathrooms, and a guest house. The state-of-the-art kitchen showcases a full suite of luxury appliances. The home features a large living room with a fireplace and a spacious formal dining area complete with a glass-enclosed wine room. The master suite offers tons of privacy with a spa-like master bath and his-and-her custom closets. Each guest suite has its own private luxe bathroom. Glass doors and floor-to-ceiling windows provide amazing views, and the open layout offers plenty of natural light. The 1,000 square ft. covered outdoor space features a fireplace, kitchen, and television.
Why Tile®?

Every room is filled with beautiful porcelain tile. The master bath suite showcases classic marble-look tile on the floors, walls, and ceilings. Both guest bathrooms are covered in marble-look porcelain on the floors, walls, and showers. Porcelain tiles are also featured in the children’s bath, cabana bath, and powder room. White marble-look tile slabs flow through the foyer into the open kitchen and indoor-outdoor living room space. The kitchen island countertop and bar countertop are tiled to match. The same white marble-look tile is also used on the cabana room floors. Porcelain tile can also be found throughout the outdoor foyers, covered patio, clubroom, pantry and breakfast area, garage entrance, laundry room, and mudroom entry. The use of sustainable materials was essential for this project, and the products used have been recognized globally for their sustainability benefits. Certifications for the materials used include ISO 1400, EMAS (EU Eco-Management and Audit Scheme), and LEED. The porcelain tile used for this project offers unmatched versatility, durability, and sustainable design options to elevate every space from the outside-in.
Project Details

Location:
Palm Beach Gardens, Florida
Architect:
Randall Stofft
Design Team/Designer:
Le Chateau Custom Homes and Larry Ross
Photography:
Robert Stevens
Spaces:
Master bath suite, two guest baths, children’s bath, cabana bath, powder room, indoor foyer, covered patio, clubroom, kitchen, pantry, breakfast area, garage entrance, laundry room, mudroom entry, floor and wall applications, and countertops
Tile Category:
Residential
Related Case Studies
Extra Resources
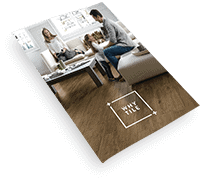
Download #OutsideTheBox: Your Tile Buying Guide…and get started now!

