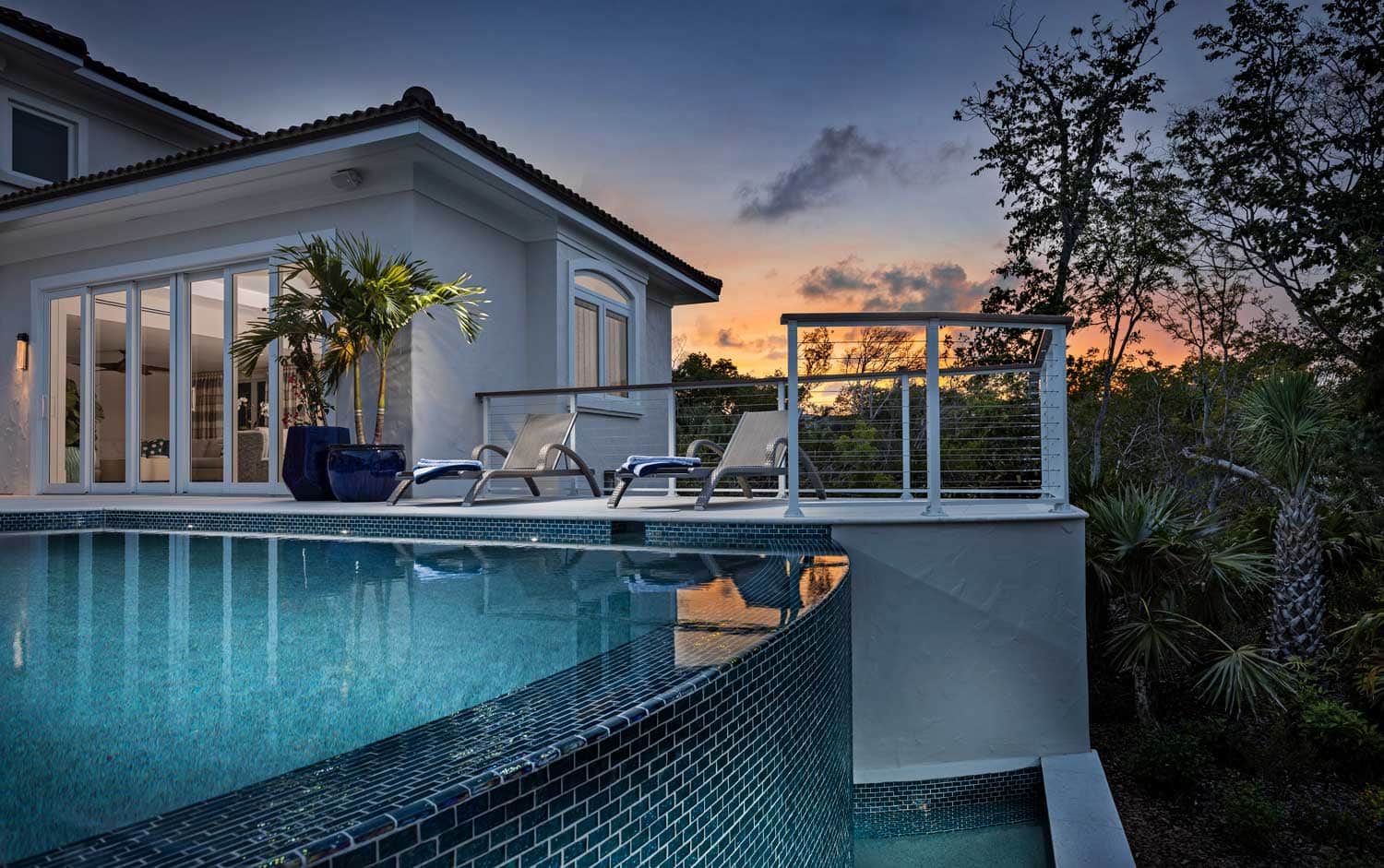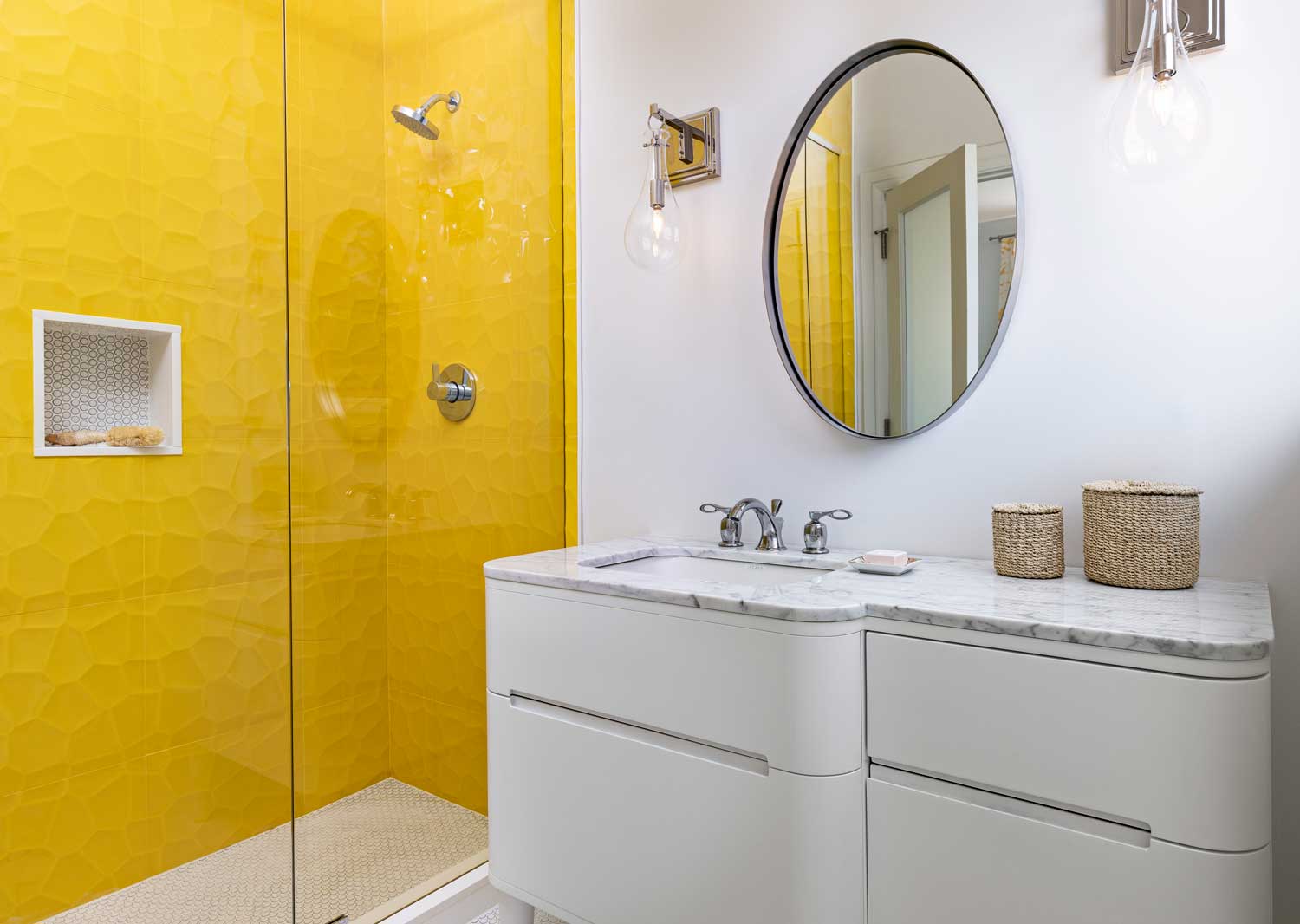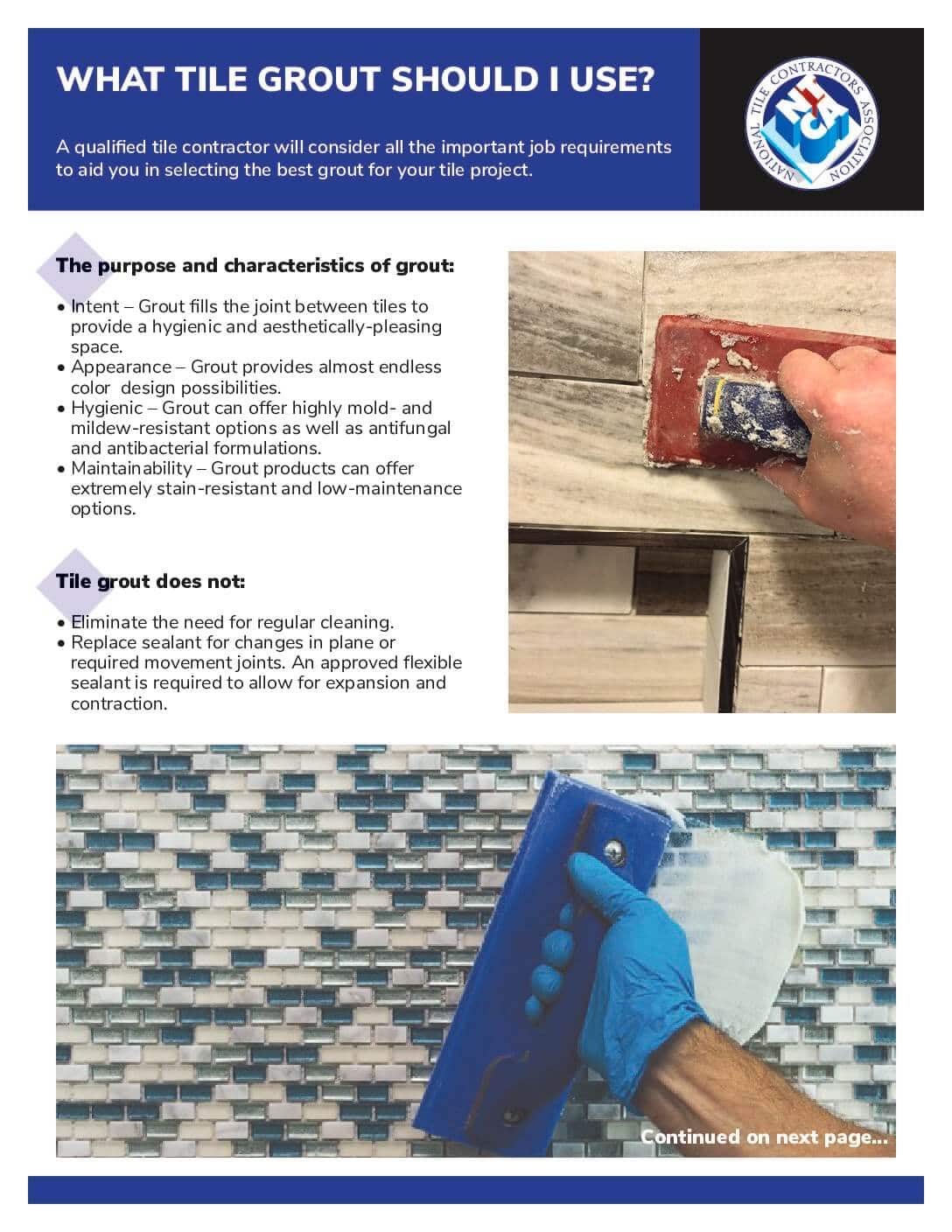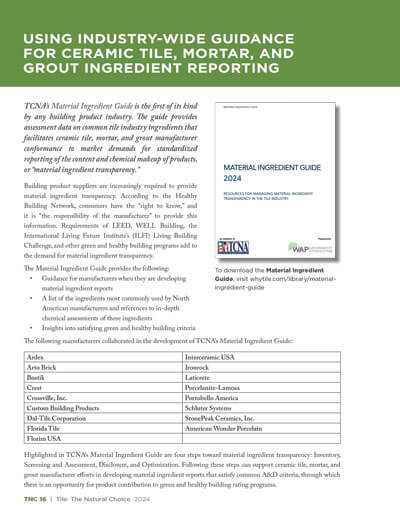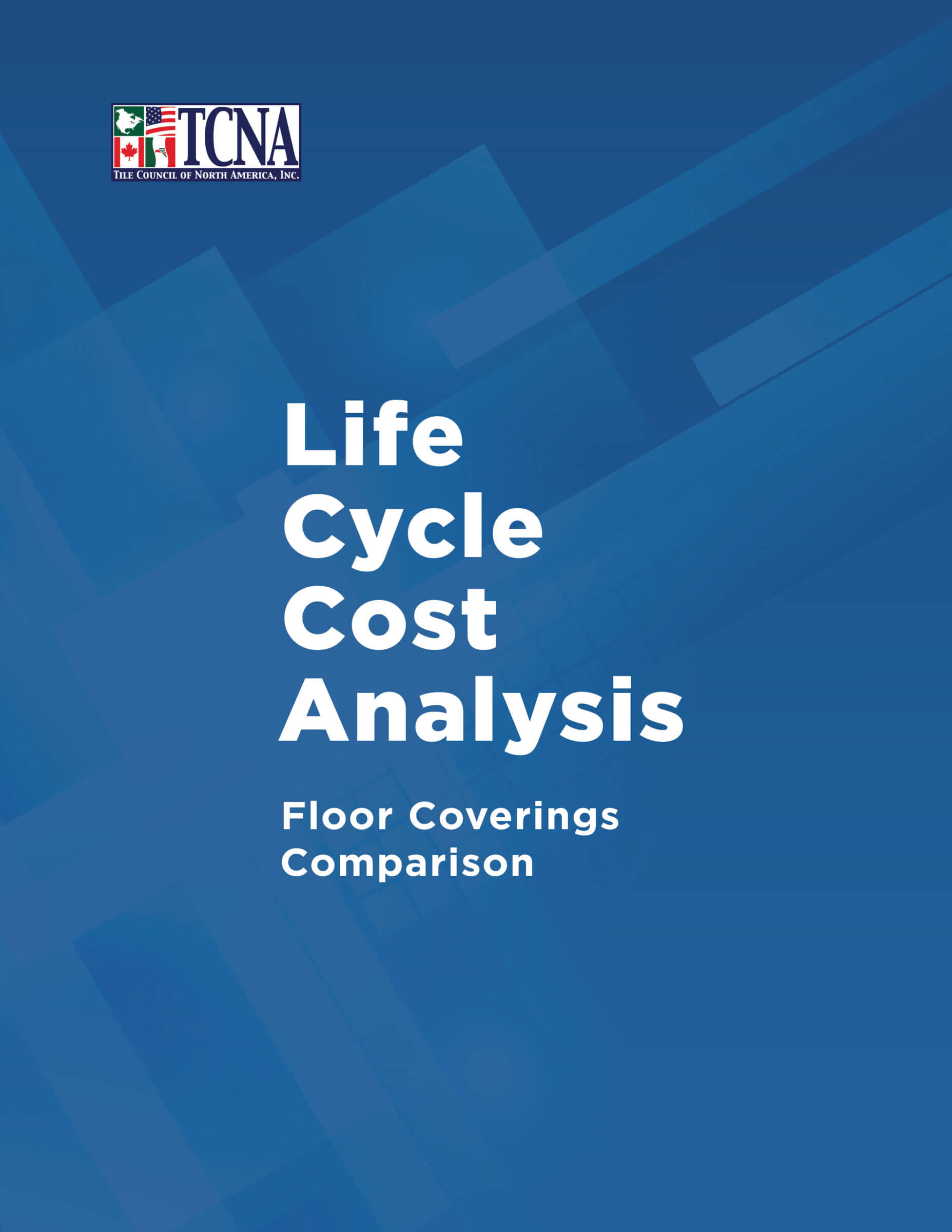Case Study
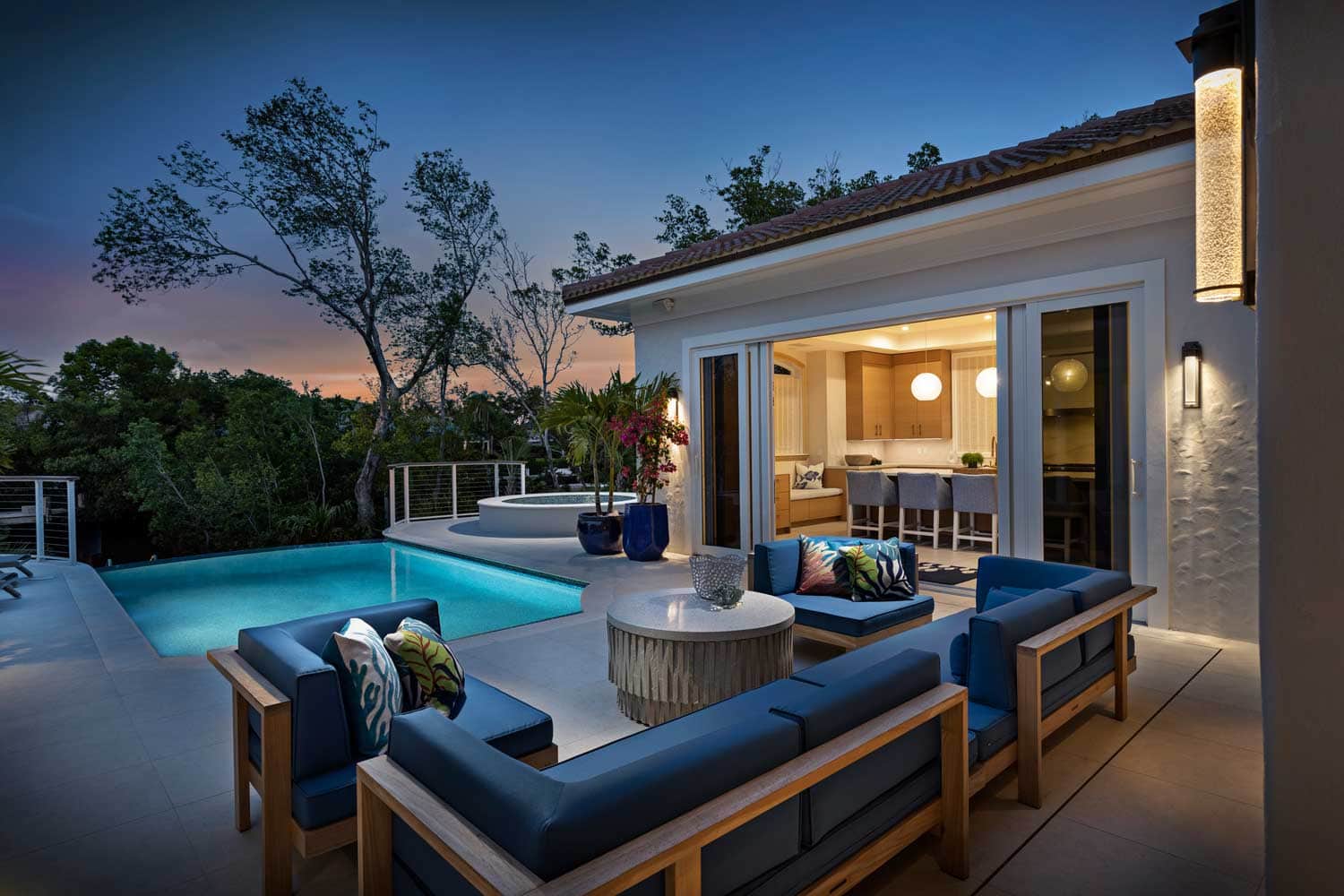
Case Study:
Ocean Reef
After revamping its original Tuscan vibe, this Floridian home is truly a breath of fresh air.
Project Description
After hurricane Irma destroyed their winter home, homeowners worked with a designer to rise from the horrific ruins and transform their traditional Florida home at the Ocean Reef Club into a refreshed, fun, and open space for entertaining with family.
The original 5,000 square foot house was traditional French Provincial/Tuscan style and the closed-off dark rooms did not provide any space for entertaining with family and friends. The homeowners wanted a complete remodel to change the feel of their home to something much more modern, while also creating an inviting space to entertain guests.
The family also wanted to move in as quickly as possible, so time was the greatest challenge for this $2 million+ project. The designers had to create spaces to suit the personalities of the client’s adult children when they came to visit, while keeping the cohesiveness of the overall interior look in mind. In addition to time constraints and design challenges, the designers needed to find a way to raise the pool from the ground level of the home to the first level in order to create an infinity pool, which the homeowners desired.
Why Tile®?

Tile was the main surface design element installed everywhere from the master bath to the kitchen. The tiled kitchen and living room spaces were connected to the exterior so there would be as much open space as possible for family and friends to spend time together. The $225,000 kitchen is now inviting, with space for people to congregate and overflow outside. The sleek porcelain countertops draw your eyes to the middle of the kitchen area and the white porcelain surfaces and walls grounded with blue cabinetry connect the home to its ocean vibe.
The master bathroom is tiled from top to bottom. The master bathroom backsplash is finished in a textured tile, which adds uniqueness to the white-on-white color scheme and the rest of the bathroom is crowned with a sleek, marble-look shower. A second bathroom has a creative turquoise tile floor and a penny round tile shower, and a final bathroom adds a pop of color with yellow three-dimensional tile on the shower wall and simple penny round tiles on the shower and bathroom floor.
The design team raised the pool from the ground level to the first level so that family and friends could enjoy the infinity pool views. The house interior tile flooring transitional space seamlessly connects to the outdoor space, which is tiled from the patio area to the outdoor dining and grilling spot. The infinity pool base is completely tiled in an iridescent navy tile to top-off this beautiful Florida home.
To accommodate the speed of the makeover, which was started in January 2018, five crews of tile installers worked around the clock to complete the home in time for the family to move back in December 2018. The remaining interiors were finished in early 2019.
Project Details

Tile Category:
Residential
Location:
Miami, Florida
Spaces:
Kitchen surfaces, kitchen walls, kitchen floors, living room floors, outside patio, pool walls, master bathroom walls, bathroom shower floors and walls, bathroom floors.
Related Case Studies
Extra Resources
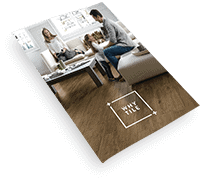
Download #OutsideTheBox: Your Tile Buying Guide…and get started now!

