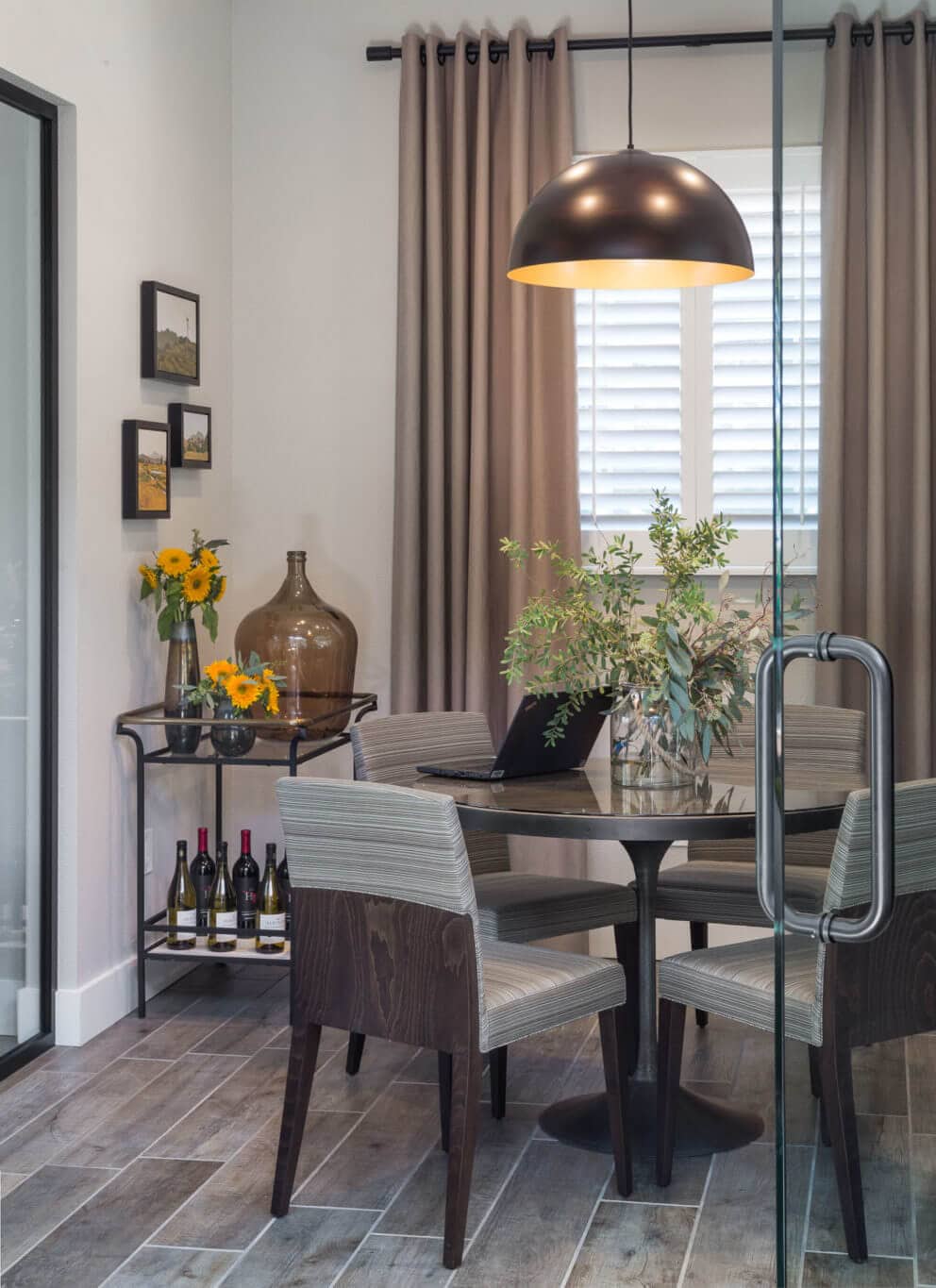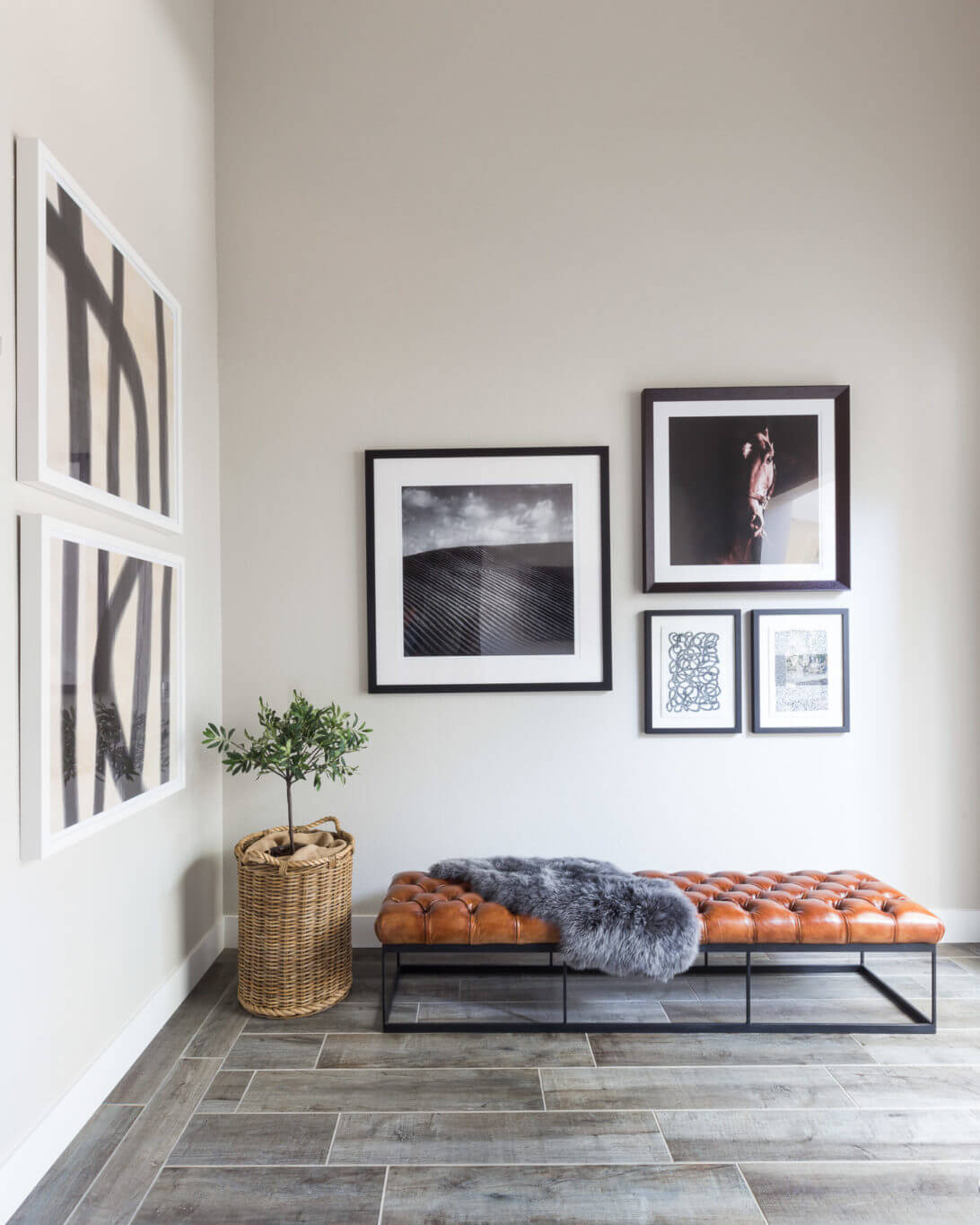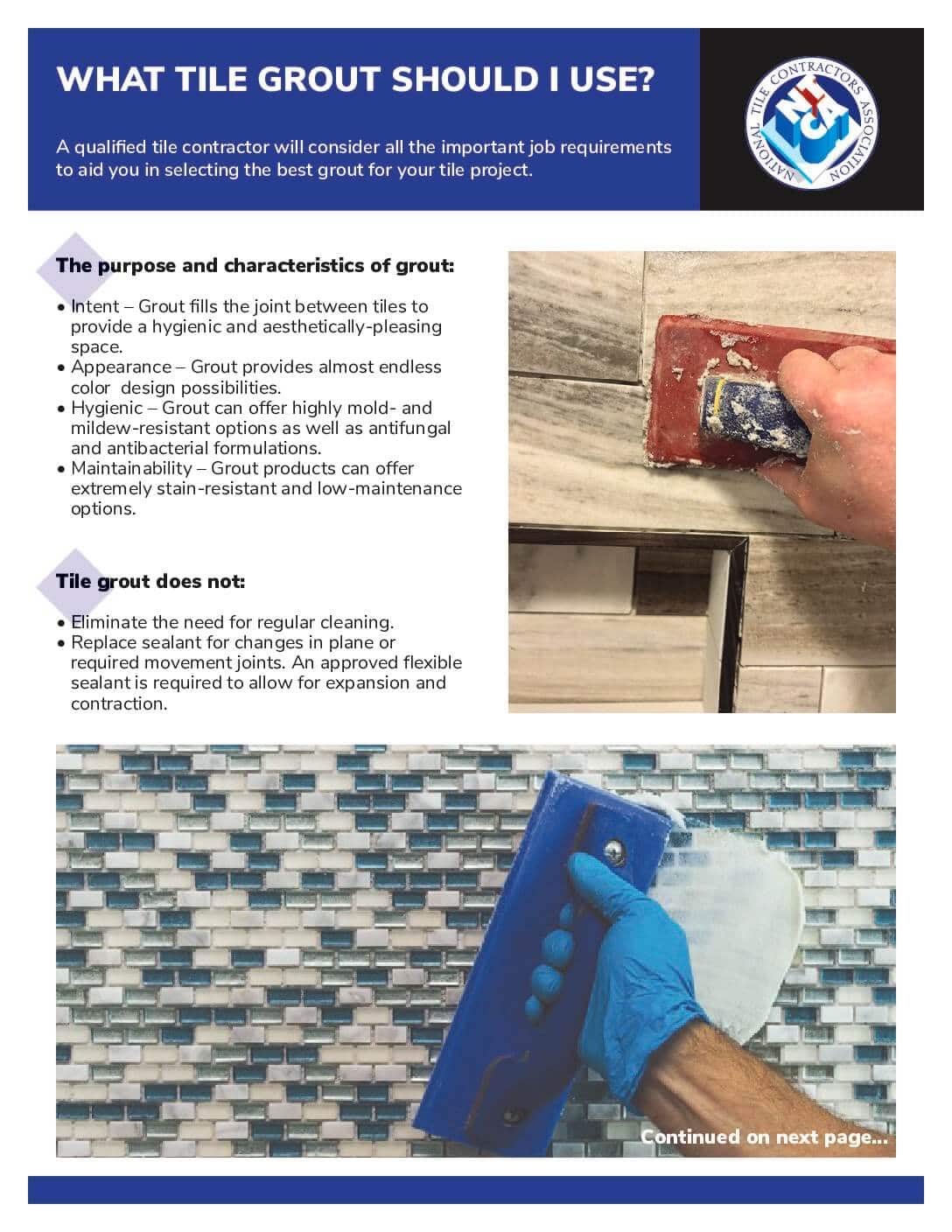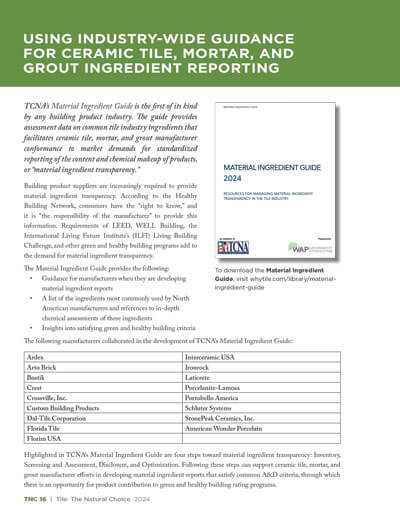Case Study
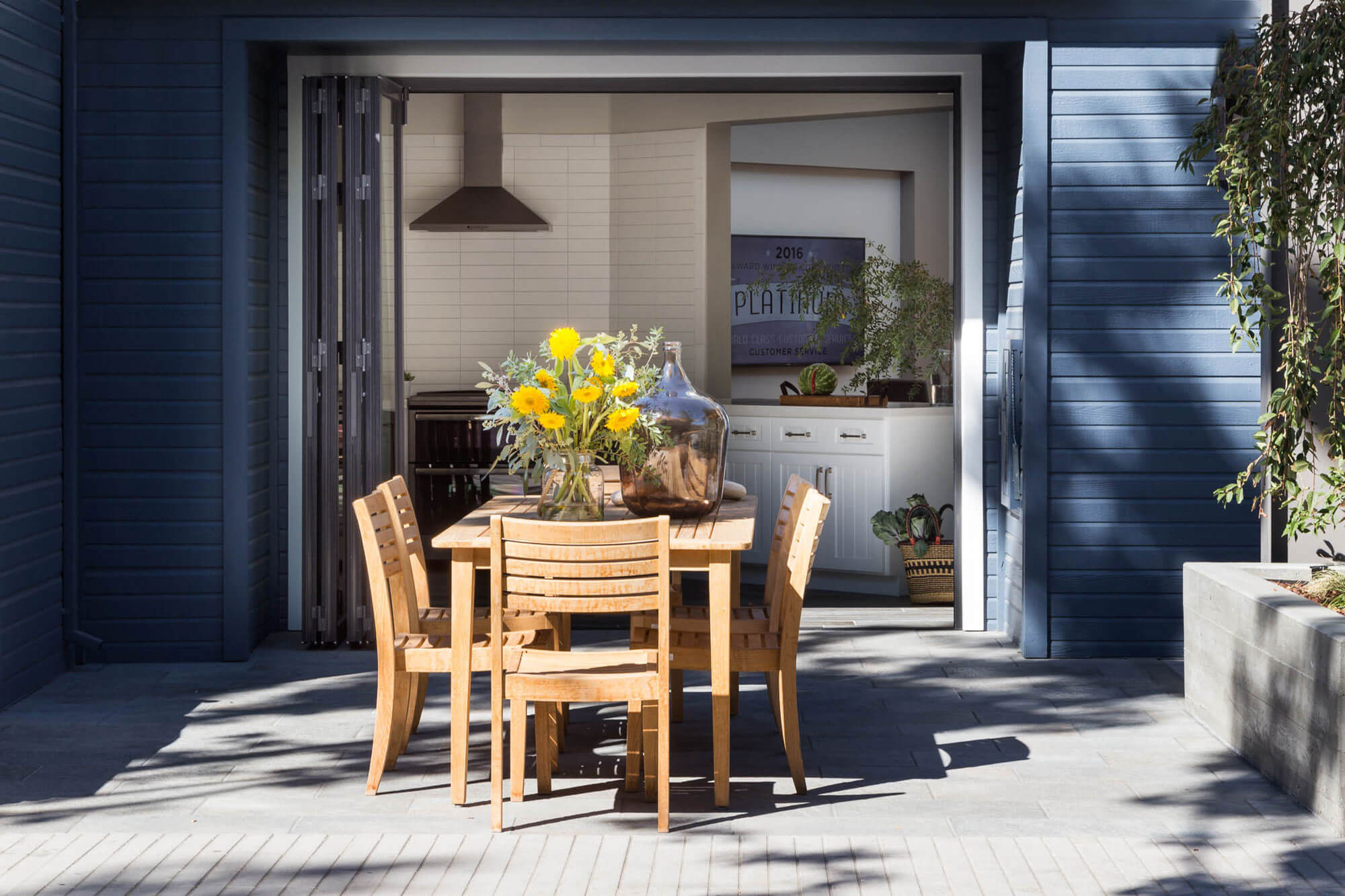
Case Study:
Saybrooke Point Residential
Updating the look of a Bay-area apartment community, with a modern approach to evoke San Jose’s history in design.
Project Description
Porcelain tile is at the heart of an ambitious renovation project that brings public areas of a Bay-area apartment community into fresh, modern style.
Located at the heart of high-tech Silicon Valley, San Jose, California is one of the most expensive and active housing markets in the country. For residential communities to compete in San Jose, it’s imperative that they offer stylish homes and public areas that are inventive and on trend—and that also appeal to modern sensibilities. That’s why the team behind 1990s-era Saybrook Pointe apartment homes embarked on an ambitious renovation project. The goal of the expansive update was to position Saybrook Pointe at the forefront of the local apartment offerings to attract discerning residents. The renovated public areas provide a modern, serene oasis for residents to escape from the hustle and bustle of high-tech life, and creative porcelain tile surfacing solutions play an important role in the re-envisioned environments.
When it came time to renovate, property owner/operator Aimco commissioned architecture firm Dahlin Group of Pleasanton, CA to lead the project. Dahlin partnered with renowned California interior designer Miyuki Yamaguchi to bring interior updates to life.
Built back in the ‘90s, the original Saybrook Pointe public areas mimicked Cape Cod architecture—a very unexpected design choice for a California residential complex. In developing the new design concept, the team, headed by Lauri Moffet-Fehlberg of Dahlin Group, looked into San Jose’s history for inspiration. Long ago, San Jose was an agriculture site, closely in touch with the land and nature. This pastoral past informed the design team’s decision to embrace a contemporary, agrarian character. Elements from Napa Valley’s wine country, a desirable getaway location for many Bay-area residents, also served as inspiration.
With a design approach strongly founded on an indoor-outdoor connection, the design team set out to create environments where Saybrook Pointe residents could fully relax, refresh, and rejuvenate amidst interior elements that harken to a more tranquil lifestyle.
Why Tile®?

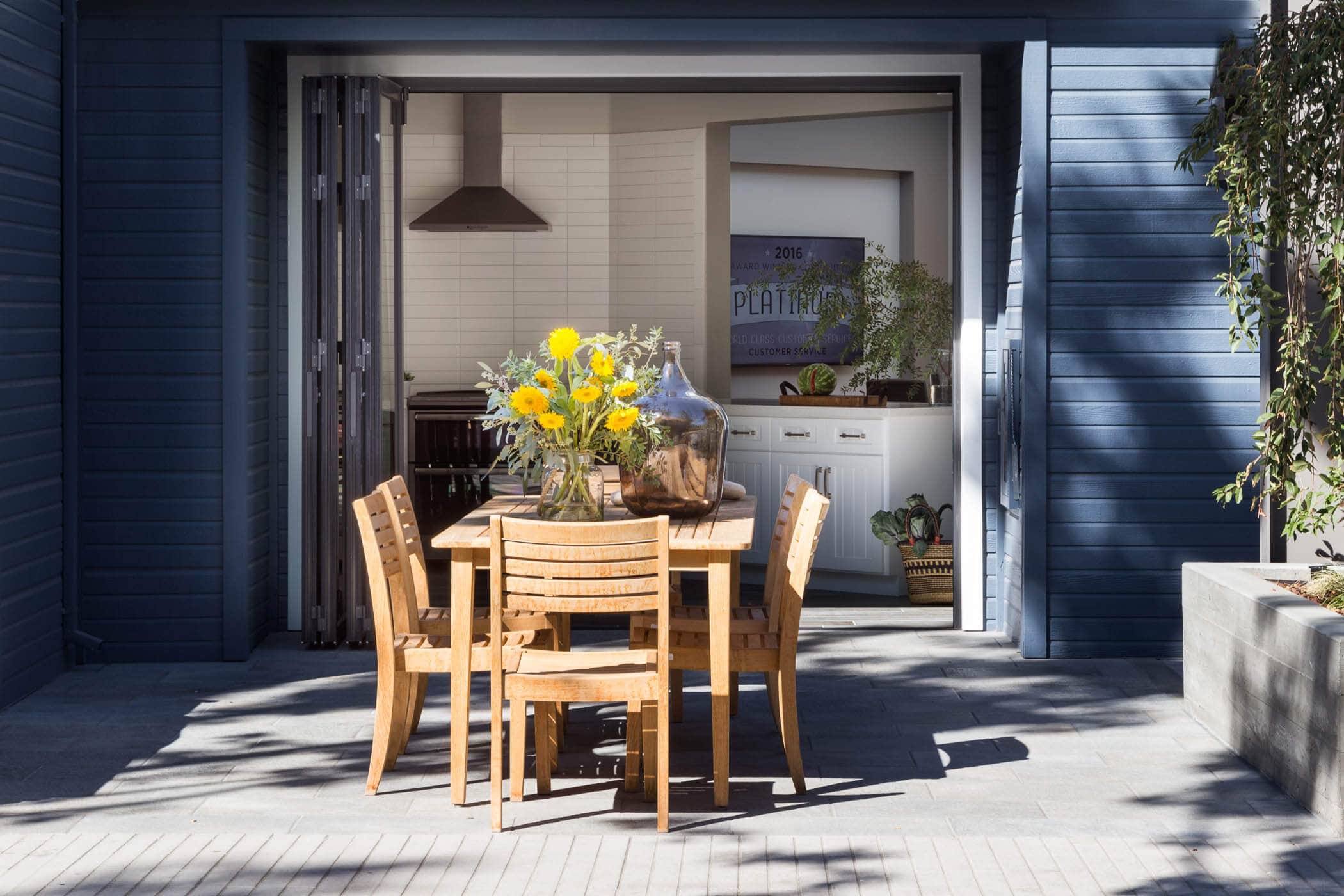
Emphasizing a natural color palette and evoking a farm-country feel, the design of Saybrook Pointes’s main lounge invites visitors and residents to enjoy a few moments of respite. An oversized wagon-wheel light fixture and refined wood and metal furnishings are incorporated in the space that features high ceilings and lots of natural light. In keeping with the authentic ambiance, wood-look porcelain tile offers the look and texture of hardwood flooring interpreted in a durable, lasting, and simple-to-maintain porcelain body. The tile gives the space a sense of warmth and tradition with weathered wood nuances in every plank, yet it will outlast, outperform, and require significantly less cleaning and upkeep than real wood.
Off the main lounge, a kitchen opens to a patio decked in a tile line engineered specifically for exterior, horizontal use. The patio is accessed through a set of large folding doors, bringing together the indoor-outdoor spaces. Keeping a simplistic yet refined look, the design team chose a rectilinear tile for the backsplash in the kitchen. This tile provides a minimalist look with an upscale feel that seamlessly blends with the aesthetics of the main lounge. Instead of a traditional subway staggered-style installation, Yamaguchi chose a stacked configuration that offers a more contemporary appearance for the modern kitchen.
The agrarian inspiration carries into the lounge’s restrooms as the flooring is a continuation of the wood-look tile from the main gathering area. To ensure proper drainage slope, installers cut the plank tiles into squares.
From the fire pits and bocce ball court outside to the chess games and Napa Valley paintings on the walls, the renovated main lounge and patio offer residents a moment to stop and be reminded of nature and appreciate the joys of a slow country-style life even in the midst of high-tech Silicon Valley. Suffice to say, the beautifully designed, sustainably manufactured tiles chosen are ideal accompaniments that help make Saybrook Pointe’s public spaces feel like home.
Project Details

Property Owner:
Aimco
Architect:
Dahlin Group
Interior Designer:
Miyuki Yamaguchi Design Studio
General Contractor:
Michael Roberts Construction
Location:
San Jose, CA
Tile Category:
Multi-Family Housing
Related Case Studies
Extra Resources

Download #OutsideTheBox: Your Tile Buying Guide…and get started now!

