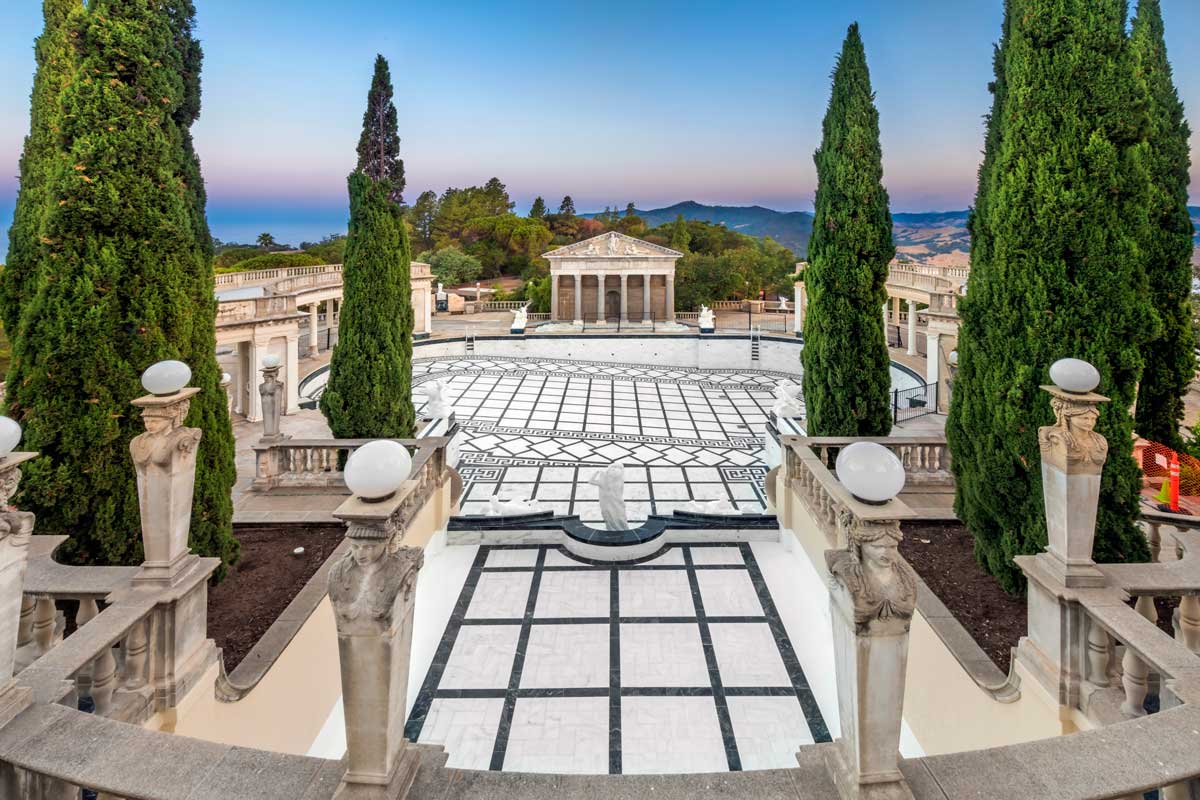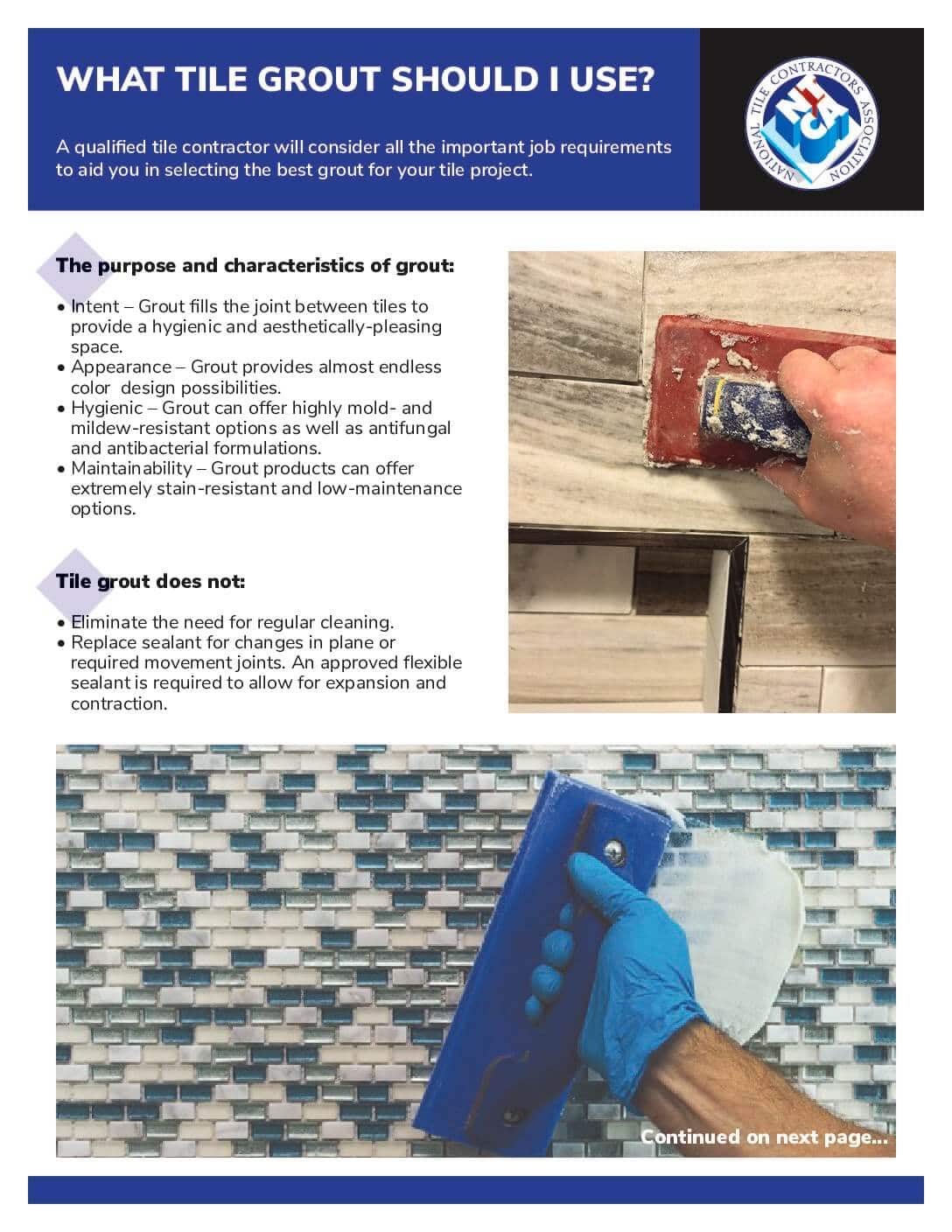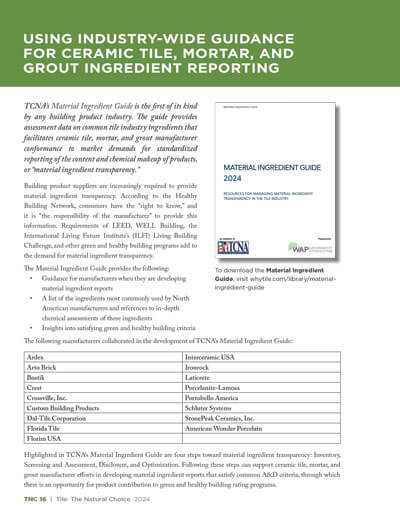Case Study

Case Study:
The Neptune Pool at Hearst Castle
The Neptune Pool at Hearst Castle needed to replace 90-year-old tile and replicate the pool’s classic look.
Project Description
The Neptune Pool renovation at Hearst Castle is a tile and stone contractor’s dream project. The historic pool was inspired by the spectacular surroundings and matches the architecture of the castle itself.
Hearst castle, owned by publishing magnate William Randolph Hearst, is located on a beach ridge overlooking the Pacific Ocean just above San Simeon, California. Originally designed by architect Julia Morgan in the 1920’s, the pool is an engineering marvel, being suspended rather than a typical sunken pool. The Roman-themed Neptune Pool has been expanded three times from its original size. It now holds 345,000 gallons of water, measures 104-feet long by 58-feet to 95-feet across, and reaches a depth of 10-feet.
By 2014, the 90-year-old aging pool was leaking up to 5,000 gallons of water a day during a devastating drought. After draining the pool to assess the damage and prevent further leaks, all the original tile had to be removed to allow extensive repairs to the pool’s shell. California State Parks, which owns and maintains the property, commissioned a complete renovation to replace the pool tile. Following repairs to the shell, the application of a crystalline waterproofing solution, and a successful 14-day fill test, the tile installation began.
Why Tile®?

To protect the architectural masterpieces of California history located at this unique site, Hearst Castle is a designated National Historic Landmark. This status required the restoration efforts to use an exact color and material match to reproduce the classic patterns of the original marble tile installation. Three-dimensional laser scans were used to map the original tile in the pool prior to demolition. From the scans and dimensions, shop drawings were produced to pinpoint the location of individual tiles and their relation to other pool features. To restore the pool to its initial, glorious state and to honor and pool’s first builders, the original Vermont quarry locations were found and used to source new marble and serpentine needed for the project.
All of this planning was followed by the painstaking installation of over 19,000 stone tiles involving countless referrals to photos, plans, and other documentation of the original pool. Tiles were carefully created and placed to best replicate every detail of the historic site.
The natural stone tile work on this project was awarded to the third-generation marble craftsmen at Carnevale & Lohr, Inc., of Bell Gardens, CA. Their union stone masons and tile setters are trained in time-tested and traditional hand fitting methods, but they also incorporate modern tile installation technology, standards, and techniques. In this way, the installers brought together the best of the old and new worlds of tile craftsmanship for this historic renovation.
With the renovation completed, the pool was refilled in 2018 and can be visited by tourists once again.
Project Details

Architecture:
Page & Turnbull, San Francisco, CA
General Contractor:
T.B. Penick & Sons, Inc., San Diego, CA
Tile Contractor:
Carnevale & Lohr, Inc., Bell Gardens, CA; Charles McCandless Tile, Inc., Santa Ana, CA
Spaces:
Pool floor and walls
Location:
San Simeon, CA
Tile Category:
Historical
Photographer:
Brad Anderson – Architectural Photography Inc.
Related Case Studies
Extra Resources

Download #OutsideTheBox: Your Tile Buying Guide…and get started now!




