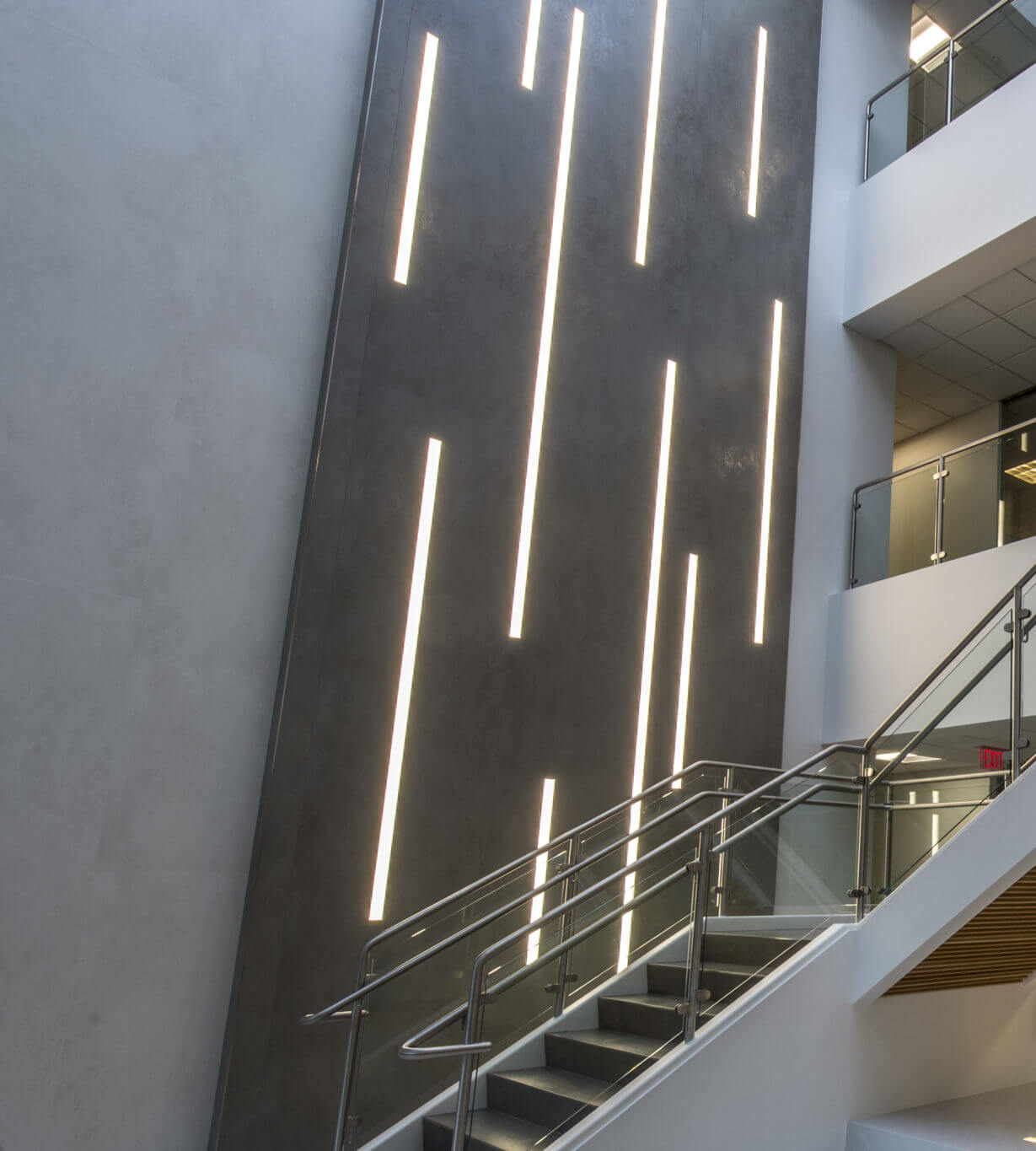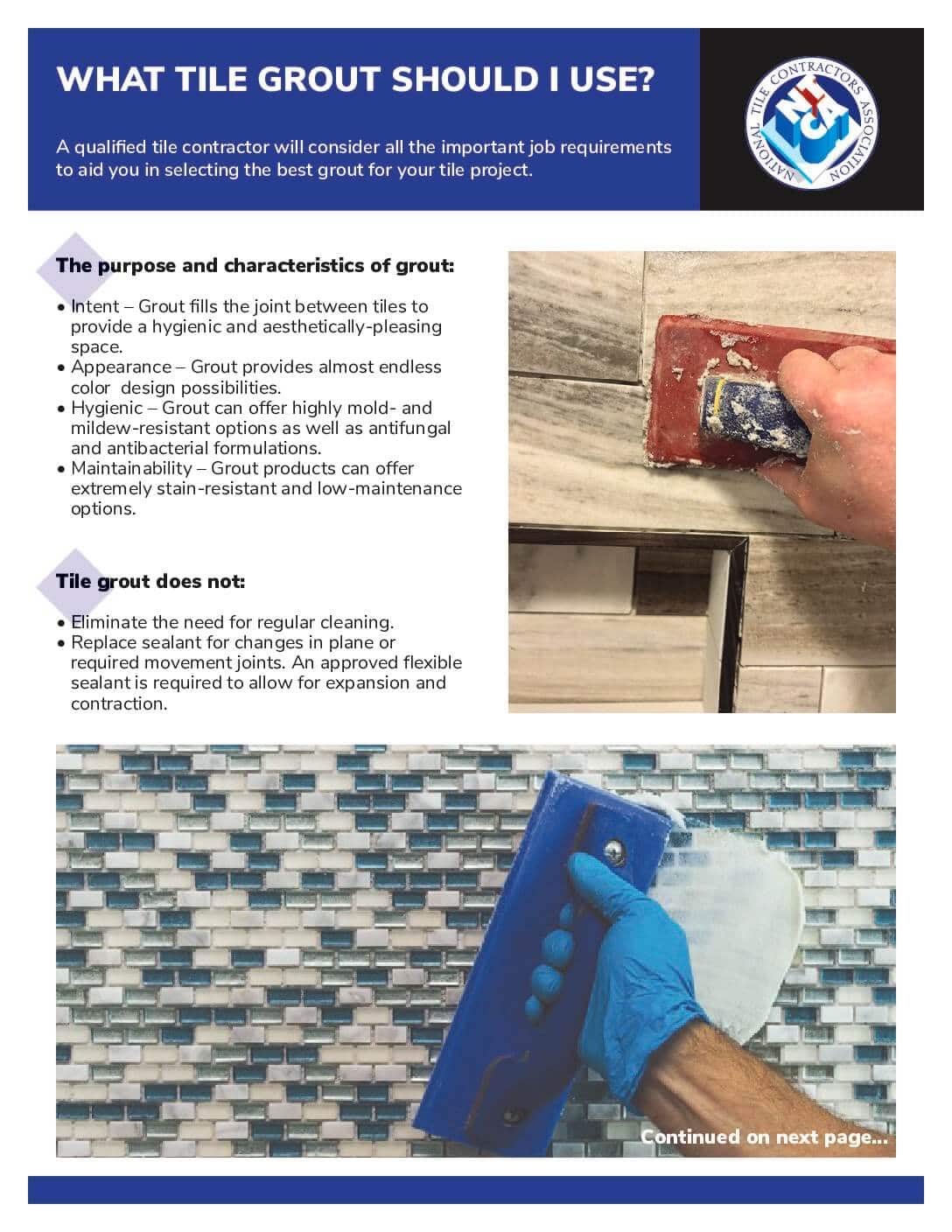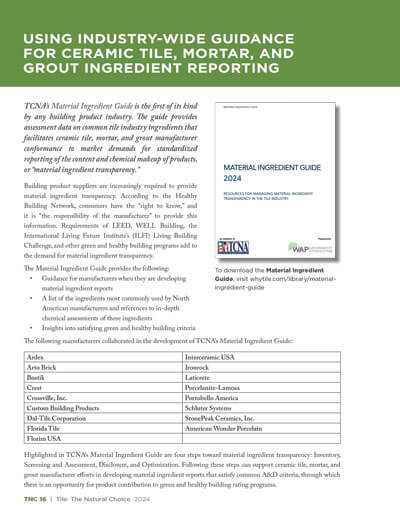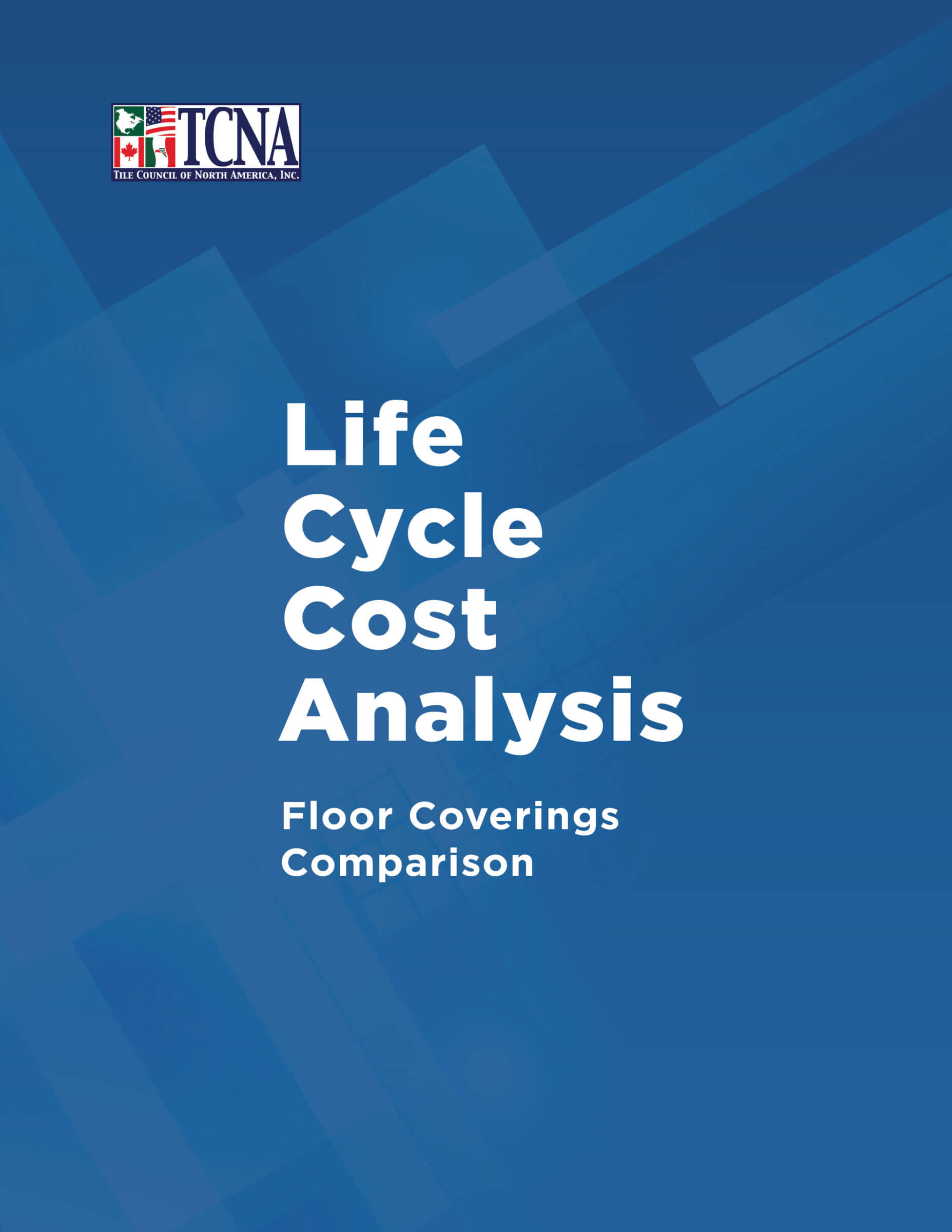Case Study
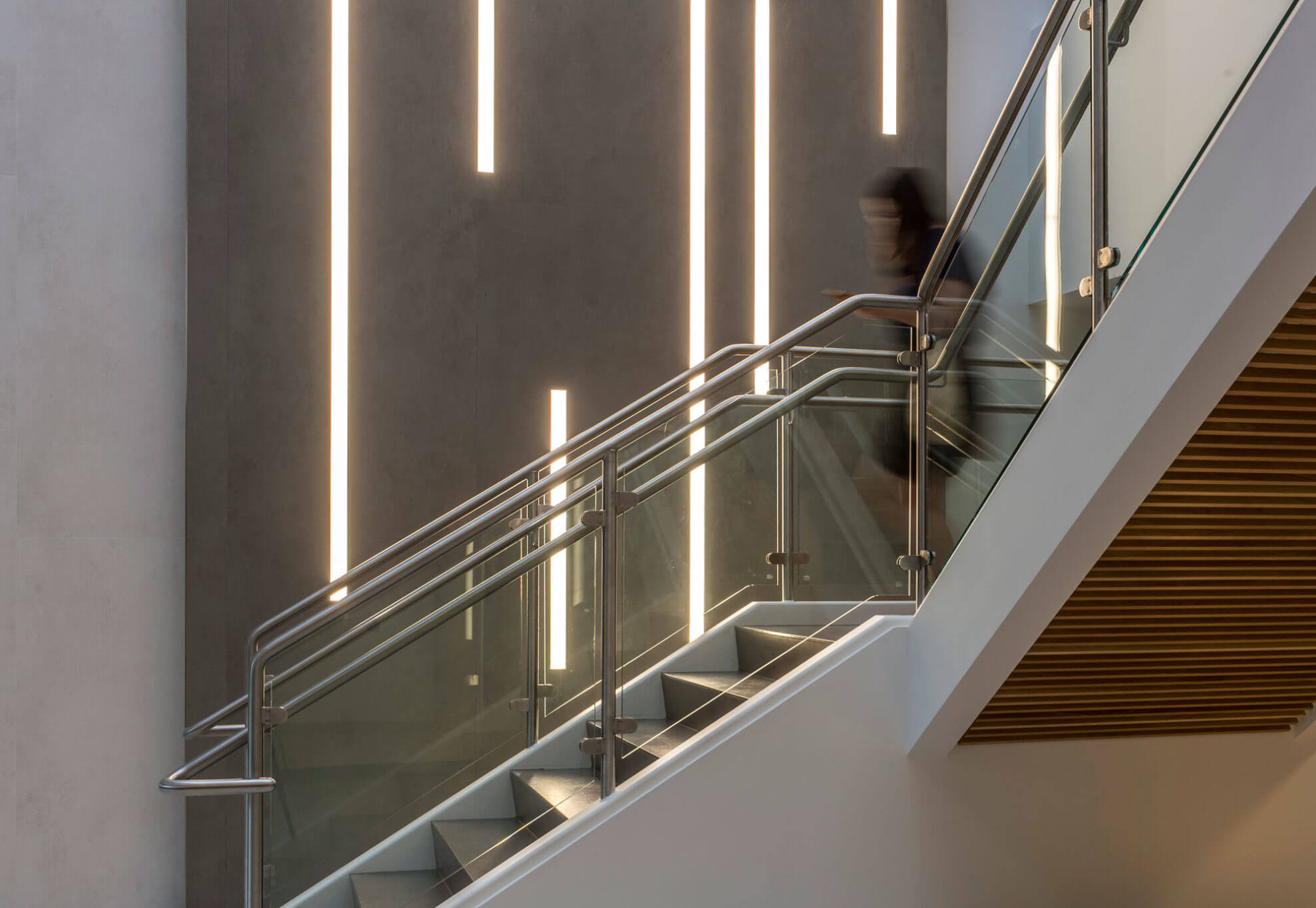
Case Study:
Lexington Office Park
Modernizing an office park outside Boston, creating a fresh look with porcelain tile panels while avoiding the need to demolish previous surfaces.
Project Description
To bring an office building out of the 80s and into modern style, the design team turned to the expansive appeal of porcelain tile panels. The creative solution allowed for installation without demolishing the previous surfaces, an amazing advantage that benefited the entire project team and led to gorgeous results.
Constructed in 1982, Lexington Office Park’s lobby was badly in need of a fresh look. A Class-A office building located only 11 miles outside Boston, Lexington Office Park has much to offer potential tenants, and the 82,000 square feet of interior space is just the beginning. The campus also includes a wooded lot with a pond, plenty of parking, an in-house café, a conference area, and a fitness center. However, the outdated lobby fell short in offering a fitting first impression for such an exceptional facility.
CUBE 3 Studio was retained to lead the renovation and transform the lobby into a welcoming, modern space. It would be no small feat as there was a three-story brick structure that ran on both the interior and exterior of the lobby. The configuration imparted a look more “old library” than “upscale corporate,” but because of its position, it could not be demolished and removed. Members of the CUBE 3 Studio team would have to work around this element, and they knew material selection would have to be the answer to this challenging design dilemma.
They set out in search of a durable surface that could somehow mask the dated brick while also spanning the height of the lobby without getting lost in the vast space. Also—because the exterior wall system was the only break between the brick that ran from the interior to the exterior, the CUBE 3 Studio designers did not have the flexibility to fur out the wall behind whatever material would be specified. They needed to identify a solution for skinning the brick walls—something relatively lightweight with great aesthetic appeal.
Why Tile®?

After careful consideration, they selected porcelain tile panels as the creative solution that met both the pragmatic and aesthetic demands of this challenging renovation. Tile provided the right installation advantages, technical characteristics, and a sleek, modern look befitting of Lexington Office Park’s amenities.
For the walls, the team chose colorways with grit-and-glitter industrial style. The panels provide the large-scale contemporary aesthetic that the design team was seeking, with no need for demolition or complicated preparation prior to installation. Ultimately, the general contractor, Bowdoin Construction Corp., chose to put sheetrock over the brick and then install the tile.
The primary tile in the space lightens and brightens the previously dark lobby, while a large, vertical swath of dark grey, placed at the entry to the open stairwell, pulls the eye up the three-story space with a dramatic flourish. To further emphasize the height, the CUBE 3 Studio team accented the grey panels with tall, narrow inset light panels at varying intervals and lengths. These insets add dimension and interest. To achieve the design, the installation professionals with Floor Works had to cut slats in the panels while on a lift—a unique challenge that they skillfully managed. The resulting effect proves to be well worth the effort.
On the stairs, earthy and elegant panels were installed directly over existing materials—no demo required. The sturdy profile of the 5.6mm-thick material will withstand years of foot traffic beautifully.
Due to the ease of installation enabled by these large format tiles, the significant overhaul of Lexington Office Park’s lobby was completed in only nine months. Project designer Angela Juliano expresses how pleased she is with them and the final results this innovative material helped her team achieve. “[I] love the look, love the size. To be able to minimize grout lines and get a large-scale application with a variety of finishes is awesome,” she shares. “We love the product on stairs, as well as [on] elevator cab walls. It is durable and looks great. Also, the fact that it is so lightweight makes it easy to use in elevators.”
Project Details

Architecture & Design:
Interior Architect CUBE 3 Studio (Angela Juliano, project designer; Kelley Bushey, interior coordinator; Keith Boyle, project architect)
General Contractor:
Bowdoin Construction Corp.
Tile Contractor:
FloorWorks Inc.
Location:
Boston, MA
Tile Category:
Industrial / Heavy Commercial
Related Case Studies
Extra Resources
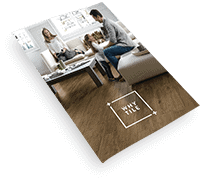
Download #OutsideTheBox: Your Tile Buying Guide…and get started now!

